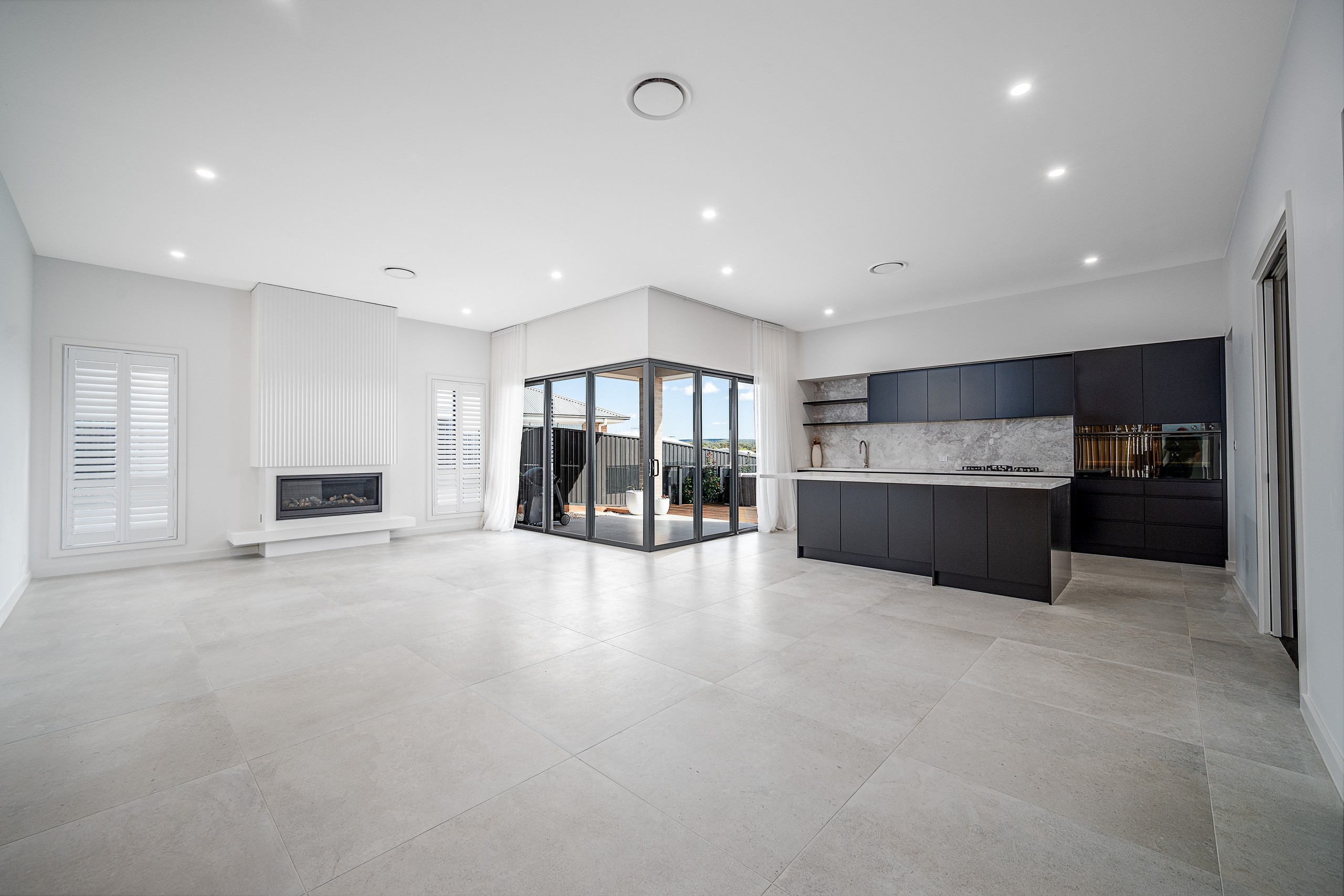Leased By
- Loading...
- Loading...
- Photos
- Floorplan
- Description
House in Thirlmere
Beautiful Custom Built 4 Bedroom Home
- 4 Beds
- 2 Baths
- 2 Cars
This exquisite and stylish 4 bedroom home delivers quality, functionality and divine craftsmanship at its finest. Custom designed and built in conjunction with an interior designer it features marble bench tops throughout together with quality fixtures and fittings, high ceilings and more -
- Sleek high end kitchen with double pyrolitic ovens for easy cleaning, butlers pantry, huge island bench with tons of storage, dishwasher, gas cooking and more
- Clever floor plan with 3 bedrooms, bathroom and living area all located at the front of the home
- Conveniently located powder room
- Large master suite with in-built marble topped table ideal for perfumes etc, walk-in robe off the luxurious en-suite with double vanities, large bath and walk-in shower
- Step down into the open plan living, dining and kitchen
- In-built marble topped dining storage
- Stay warm during winter in front of the fireplace and cool in summer with ducted air-conditioning
- Stacker doors opening onto covered alfresco area giving that indoor/outdoor flow for easy entertaining
- Boasting 2 outdoor alfresco areas, 1 undercover, district views create a perfect setting for relaxation and outdoor dining
- Double remote access garage with ample storage and bench space for tinkering/hobbies
To apply for this property please follow the link below:
https://app.snug.com/apply/raywhitepicton
Please note: you can pre-apply for this property, however you must have viewed the property before your application will be submitted to the landlord.
We do not accept 1Form Applications
488.8m² / 0.12 acres
2 garage spaces
4
2
